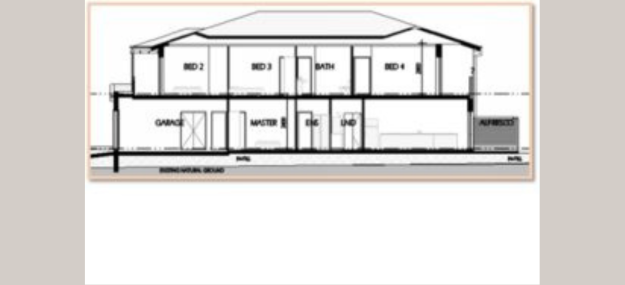Sustainability Engineered homes
- by Admin
We humans are now sitting somewhere on top part of mosley's pyramid of hierarchy when it comes to our needs and expectations from our homes.
We humans are now sitting somewhere on top part of mosley's pyramid of hierarchy when it comes to our needs and expectations from our homes. We want our homes to be efficient, comfortable, luxurious and much more. We are willing to add a bit more debt if that is what it takes for it to be categorized as a sustainable home.
Most homes that are being built are driven towards sustainability for compliance reasons. Very few homes are driven by the passionate owners. Their motivations are varied, some are inspired to do their bit to save the world, some are just inspired by stories of net zero homes.
The best-known homes that have achieved high sustainability targets have good architects driving their projects, committed owners who stay the course through all the challenges and experience builders.
An experienced Architect knows the importance of having right help to improve the design, to make home design more thermally efficient. He knows the role of a certified energy consultant in providing the right advice to improve the design.
A sustainability consultant should be part of the design team from the concept stage. A sustainability consultant can conduct daylight modelling and improve the daylight levels. Some improvements can just be small minor tweaks in the design to improve the daylight spread.
The thermal efficiency of the house can be improved with right design. For colder climates the home needs to be designed to be able to harness the solar gains to heat it up.
There are plenty of techniques to increase the solar access in homes. Your certified energy consultant Australia will give you a heads up on most easily available design features. Some of them are Clerestory windows, large windows on northern/southern (depending on the hemisphere) facing walls.
Locating the living areas that get plenty of sun (Some very sophisticated computer software's will help you get insight into daylighting Techniques). Choosing materials and construction types that absorb the solar gains and holds it for until the temperatures falls down to radiate it back to the space.
For homes in hot climates the layouts need to avoid the living and bedrooms on east and west. In hot climates the need to passive cool the homes also becomes important as it can reduce the need for reliance on artificial cooling.
The windows need to be located to capture the breeze and be able to sweep the heat out of the homes.
Some of the strategies might require help of moving the air artificially through fans. In hot climates when it is time to turn on the artificial cooling then a pre purge of entire space gets rid of hot trapped air thereby reducing the need for the air conditioner to bring the temperature down from very hot conditions to moderate temperatures. This small difference in starting temperature can have significant impact on energy consumption of air conditioners.
A sustainability consultant or Section J consultant Australia will also advice on insulating the building fabric elements. In addition to the external walls there are other components that for envelope such as the floor separating the bedrooms and living areas. This type of component is not thought of as a typical building fabric element as it is not separating the house from the outside elements of weather. However, this floor becomes an envelope when bedrooms and living areas in the house are used in different times of day.
When the bedrooms are heated/cooled in the night the heat escapes through the floor separating the living.
Likewise, a laundry on ground floor is also a source of heat gain/loss.
Walls separating the laundry, garage and bath from the other conditioned areas also are source of heat loss/gains.
An experienced builder will build sealed walls, doors and windows with architraves skirtings etc.
Similarly, the experience of other trades also adds to achieving the overall goals of sustainable homes. The painter knows the levels of VOC permitted; an electrician will look for tags on electrical cables.
A sustainable house not only needs a good design and build but it also needs to be used like one, only then it will rate will in future.
Akhtar Vaseem
BASIX Assessor & Section J consultant




